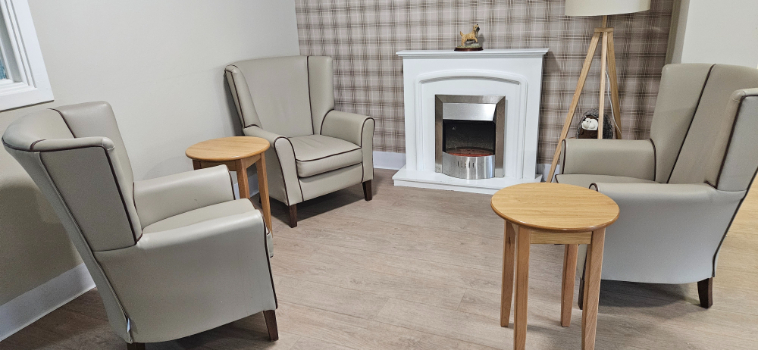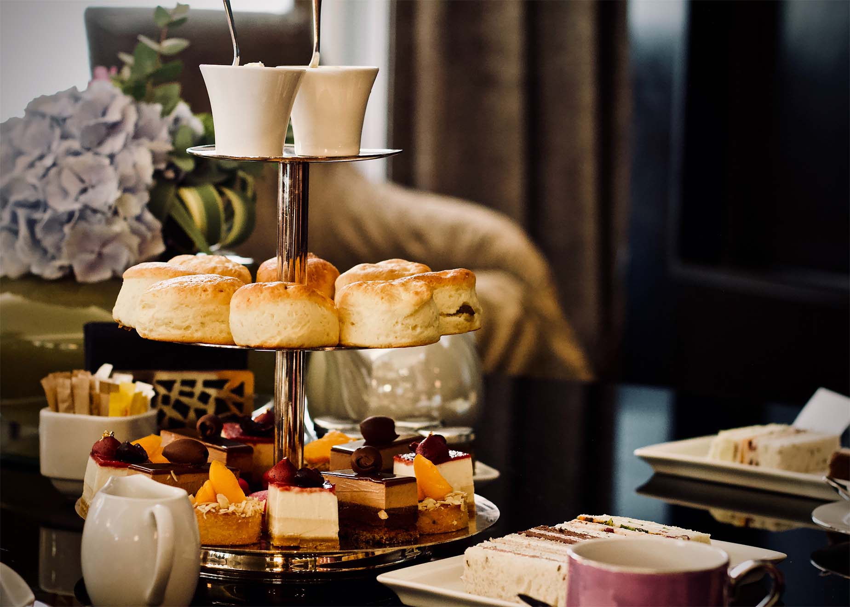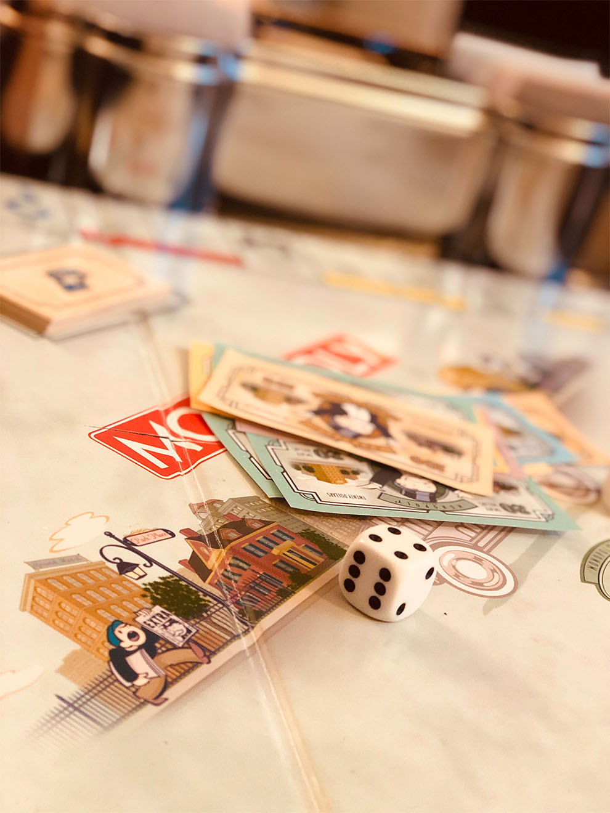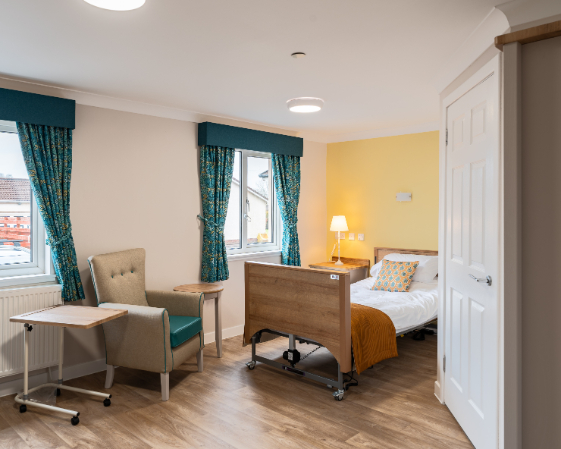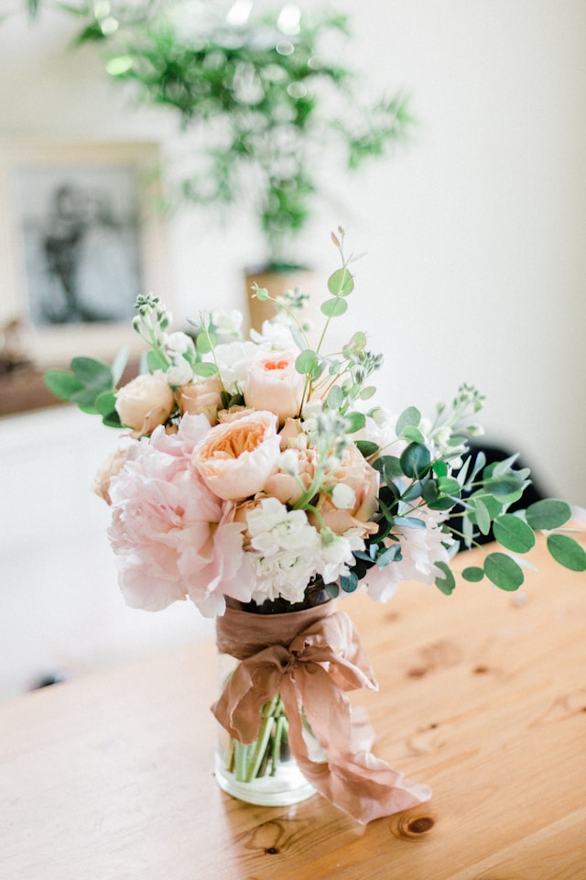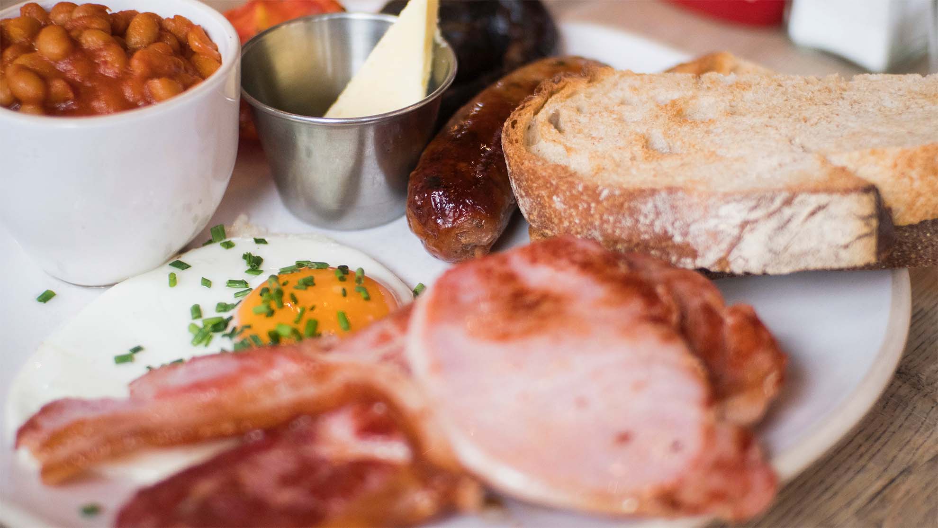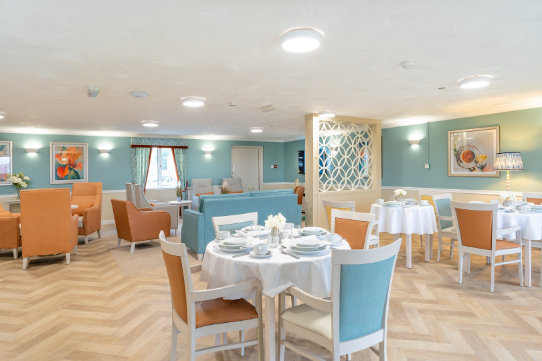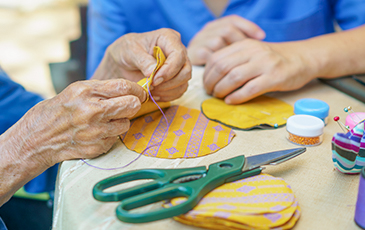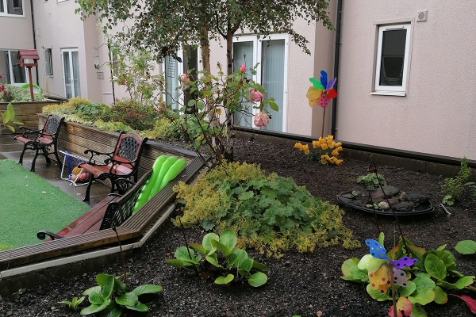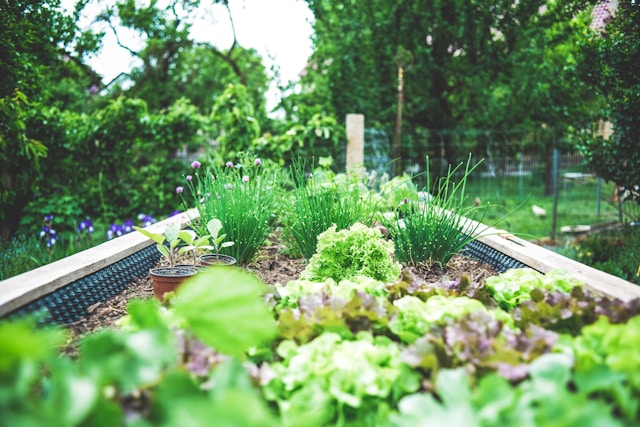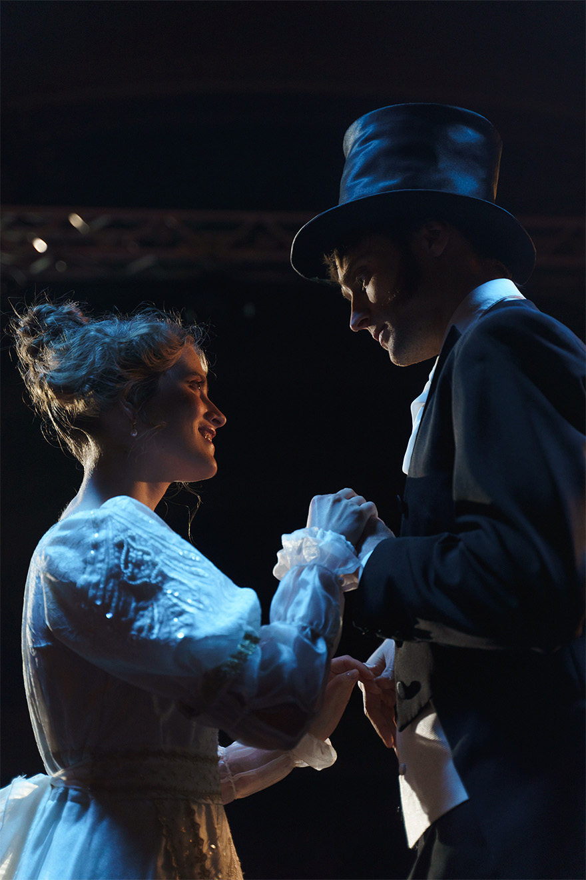Our home offers plenty of spaces to relax, socialise, and make the most of every moment, whether that’s settling down with a good book in the lounge or enjoying a breath of fresh air in the courtyard garden. There’s always something to do, but just as importantly, there are plenty of places to enjoy a quiet moment.
We want life here to feel as easy and enjoyable as possible, which is why we offer plenty of little extras to enjoy an active social life, including our varied activities programme, guest entertainers, and minibus for trips out in the local area. We also facilitate regular GP visits and access to physiotherapists so residents have everything they need to stay well, keep active, and continue doing the things they love.

